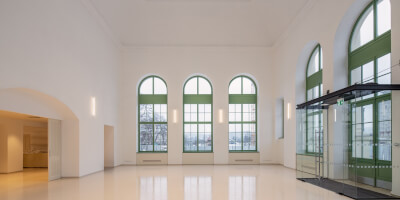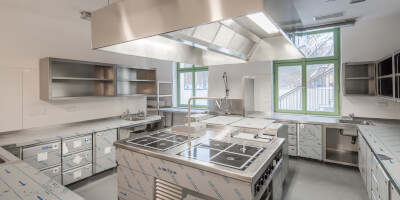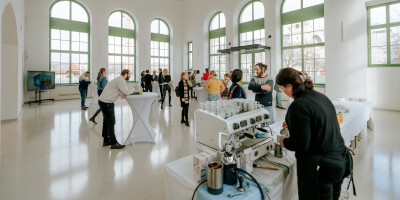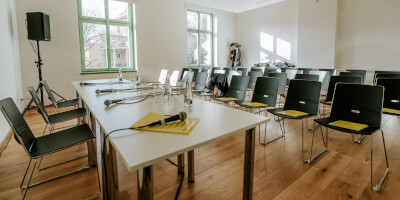- Hans Weber
- July 11, 2025
Renovated Bohemia Restaurant to Offer Unique Facilities for Events
The former Bohemia restaurant has regained its shine after an extensive reconstruction. It will offer unique facilities for events, cultural and social meetings.
The former Bohemia restaurant at the Prague Exhibition Grounds has undergone a complete and very demanding reconstruction with regard to preserving its historical character. The building of the former Pilsen restaurant from 1891 now opens its doors to the public, and it will serve for various purposes such as conferences, exhibitions, fashion shows, chamber music concerts and other cultural events and social or business meetings.
“Visitors to the Exhibition Grounds and Stromovka have so far only been offered a pitiful view of the dilapidated and inaccessible object of the former Bohemia restaurant. Now we have returned this historical building its old beauty, and I am pleased that we will soon open a new representative and cultivated space for various events for the people of Prague. In addition to the revitalization of the lower part of the Exhibition Grounds with outdoor sports facilities, I would also like to mention the renovated neighbouring building with the Pražan restaurant and the Křižík pavilions. And in the coming years, they will be joined by the Spirála Theatre, which is currently under reconstruction, the Lapidarium and, above all, the symbol of the entire Exhibition Grounds: the Industrial Palace,” comments Pavel Vyhnánek, Deputy Mayor of the City of Prague for finance and budget.
The Bohemia building was originally built as a restaurant for the Jubilee Exhibition in 1891, making it one of the oldest buildings at the Exhibition Grounds.
The building has recently undergone a comprehensive renovation based on the project of the architectural office SGL PROJEKT. The building has already passed the final inspection, and in the coming weeks the reconstruction will be completed with the final details concerning especially the surroundings of the building itself and the access roads. The total budget of the reconstruction works amounted to CZK 87.7 million.
The building offers a spacious ground floor hall for social and cultural events, fashion shows, chambre music concerts, vernissages, press conferences and other events of various focus. Future visitors can also use two lounges on the upper floor for business meetings, private meetings or presentations of products and services. There is also a kitchen equipped with top technology and facilities for the most demanding catering services, with another smaller professional kitchen also located on the upper floor, for cases all spaces in the building are used at the same time. Complete technical background, including sound systém is a matter of course. The capacity of the building is 164 persons.
“Together with the Industrial Palace, the Bohemia Building is one of the historically most important buildings at the Exhibition Grounds. Personally, I am very glad that it has been preserved and very sensitively renovated, and thanks to these actions we can offer our visitors and business partners another unique venue for a number of cultural events or social gatherings. Although the reconstruction required really extensive modifications and practically only the perimeter walls, roofs of the utility tracts and of the turrets were preserved, another historical building was saved, which undoubtedly deserves its future,” says Tomáš Hübl, Chairman of the Board of Directors of Výstaviště Praha a.s.
Interesting facts about the building:
- The main vaulted hall of the building has a total height of 10 m.
- The front and side windows of the hall have a height of 5.7 m, the entrance French window with the main entrance door has a height of 6.7 m.
- During the dismantling of the modern sheet metal roofing of the western part of the roof truss, remnants of slate roof templates were discovered behind the walls, which then replaced the originally planned roofing.
- On the northern and western facades, the original pilasters were added.
- Approximately 30 m3 of wood was used for the new roof truss and vaulted ceiling above the main hall, the roof truss consists of around 570 elements.
The Bohemia building offers:
- main hall: 157 m2 / capacity 80 persons
- bar: 54 m2 / capacity 28 persons
- two lounges: 48 m2 / 28 persons
- terraces: 1274 m2
- built-up area: 703 m2
Equipment:
- audio/video technology
- exterior staircase from Stromovka
- summer barrier-free entrances from terraces
- finishing kitchen, gastro preparation room
Recent posts
See AllPrague Forum Membership
Join us
Be part of building bridges and channels to engage all the international key voices and decision makers living in the Czech Republic.
Become a member




